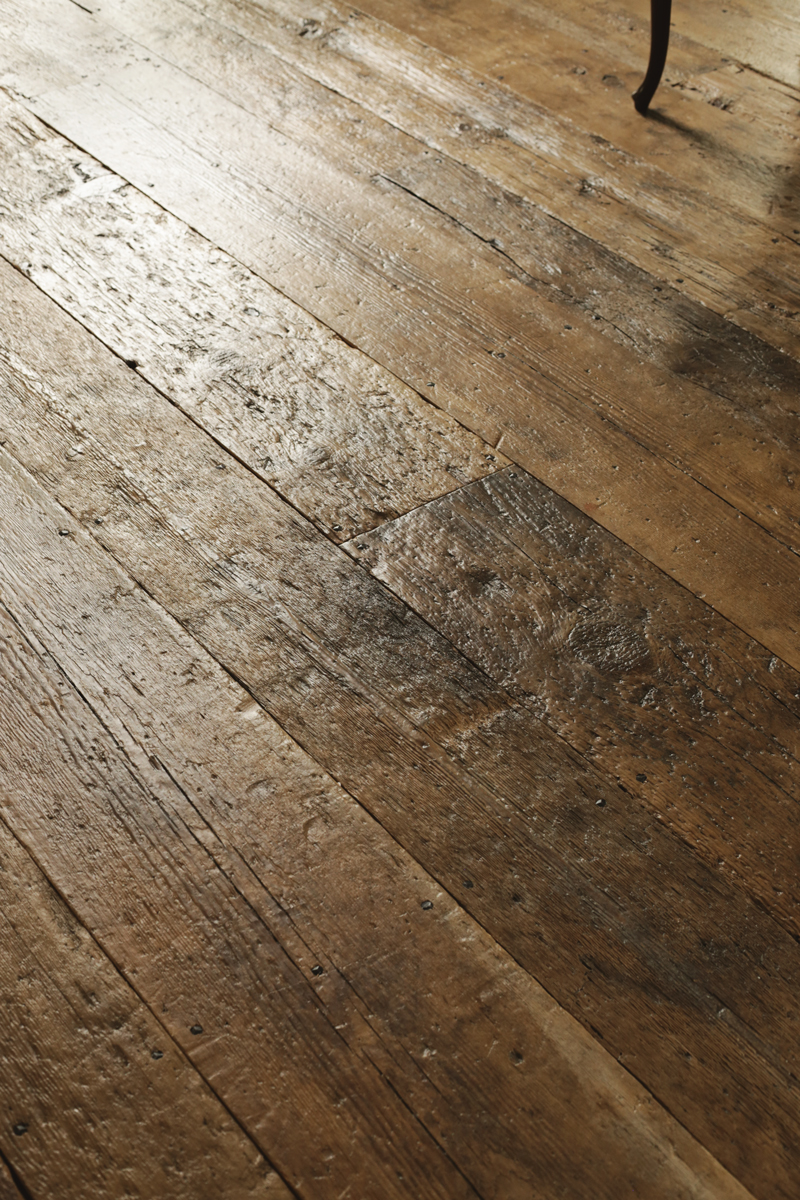














The early 19th century pine frame was dismantled in Vergennes, VT and reassembled in Maine. The wall purlins were raised to accommodate new doors and the original five bents were reduced to four.

The clear span tie beams were an attractive feature of the 30’x40’ frame. One of the middle beams was in poor condition and had to be repaired; the solution was to put the repaired beam in the gable wall with the new wood buried away from view, and move the gable beam into the middle.

Salvaged wall planks from an 1810 cape in Waldoboro were used to make a bookshelf. The original battons from the barn exterior were employed as face trim with any sawn edges hidden from view and hand tinted to match.

Reclaimed roof and wall sheathing from a different structure were sourced to match the aesthetic of the 200 year old frame.

Old threshing floor boards were finished with Vermont whey poly. When boards needed to be ripped down, the sawn edges were hand tinted with professional grade stain to match. Clinch head nails fasten the floor.

An original mortise with reduction is no longer needed in the new configuration. The timber framer’s original draw bore layout is visible above the peg holes.

Reclaimed oak flooring from a cotton mill in Tennessee. To achieve the herringbone pattern, off cuts were arranged like tiles, splined on all four sides, blind fastened, routed with a 1/8” radius round over bit, and hand tinted.